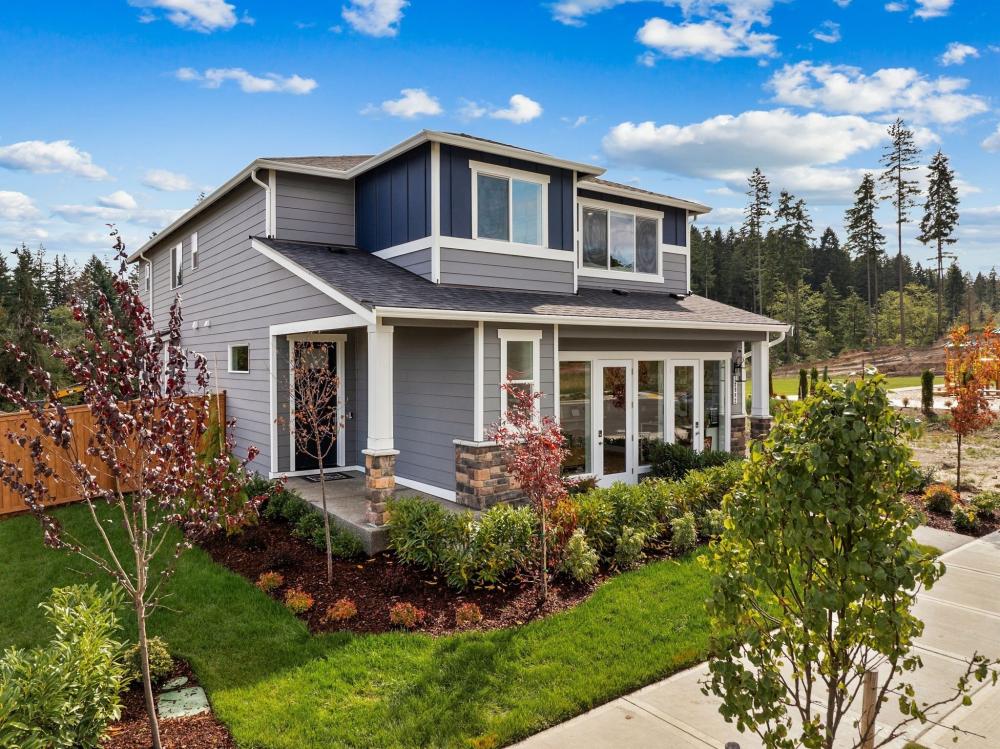baths: Full: 3, ½: 1 bathdetails: Array
(
[0] => Full: 3
[1] => ½: 1
)
1
3876 McCormick Village Dr
Bremerton
WA
98312
USHUD.com property -
Agency: Century Communities of Seattle Metro
Agency Phone:
Case Number: 3yd-CNTBN-6401044-0013
Property Status: Active
List Price: 734,990
https://ushud.com//homes/washington-foreclosures/kitsap/bremerton/3876-mccormick-village-dr?aid=6125345
3876 Mccormick Village Dr
Bremerton,
WA
98312
Property Details
| List Price: |
$734,990 |
| Beds: |
4 |
| Baths: |
Full: 3, ½: 1 |
| Status: |
Active |
SqFt: |
2792 Square Feet |
| Agency: |
Century Communities of Seattle Metro |
| Agency Phone: |
|
Description/Comments
| Lot Size: |
0 sqft |
| Property Type: |
Residential-Single Family Residence |
| Year Built: |
-- |
| Notes: |
CenturyFlex Plan | Multi-Generational Living by Century Communities CenturyFlex floor plans offer smartly designed layouts with flexible living space-complete with a main-floor multi-generational suite that boasts its own private outdoor entrance, living area, kitchenette and bedroom. The Bridger plan boasts a smartly designed layout with plenty of flexible living space. Enjoy two homes under one roof with CenturyFlex-boasting a main-floor multi-generation suite with its own private outdoor entrance, living area, kitchenette and bedroom. Additional main-floor highlights include an open-concept layout with a spacious great room, a dining area, and a large kitchen with a walk-in pantry and center island. Completing the main floor, you'll find a study room located off the foyer. Heading upstairs, a versatile bonus room provides more gathering space. Plus, you'll enjoy two secondary bedrooms-each with walk-in closets-and an expansive primary suite with a spa-like bath and roomy walk-in closet. Make sure to speak with one of our Sales agents to learn more about this plan's versatile and cost-effective options! |
| MlsNumber: |
-- |
| ListingId: |
6401044+0013 |
Estimate Your Monthly Payment
| Listing Provided By: |
Century Communities of Seattle Metro, original listing |
| Phone: |
(425) 275-5343 |
| Agent Name: |
Sinclair Ridge |
| Disclaimer: |
Copyright © 2025 Century Communities. All rights reserved. All information provided by the listing agent/broker is deemed reliable but is not guaranteed and should be independently verified. |

