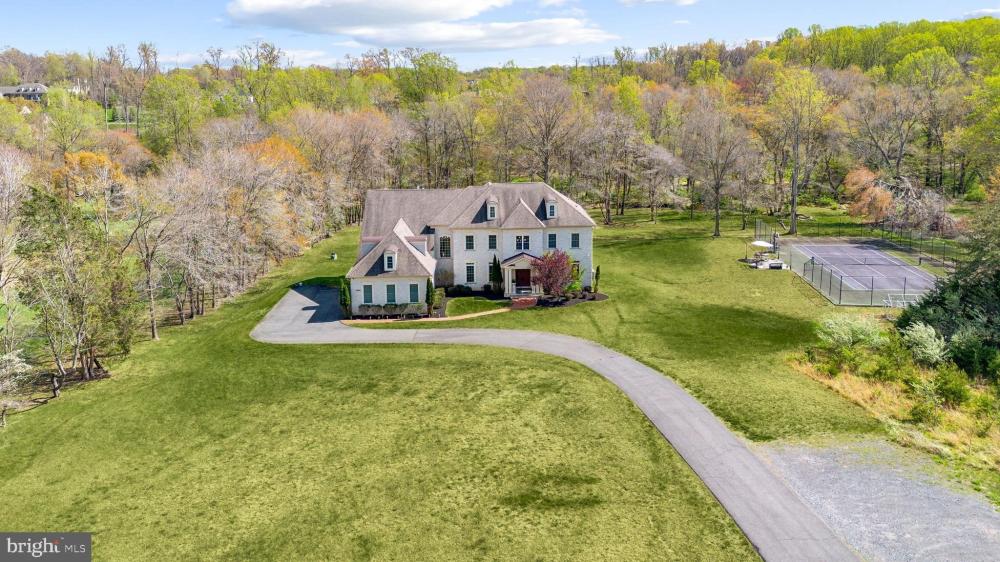| Notes: |
Welcome to Stuart Mill Manor – a breathtaking 5-bedroom, 5 full and 2 half-bath estate that redefines luxury living with high-end finishes, exquisite customizations, and show stopping architectural details at every turn on over 5 acres.<br />
<br />
Enter through grand double doors into the dramatic two-story marble foyer, featuring a sky bridge, Juliet balcony, a stunning spiral staircase with intricate custom woodwork, and an opulent chandelier that sets the tone for the home’s elegance. The formal living and dining rooms are framed by stately Roman-style columns, adorned with double chandeliers, intricate crown molding, and rich hardwood floors that flow seamlessly throughout the home.<br />
<br />
The chef’s kitchen is a masterclass in design, outfitted in all white with two expansive islands, marble countertops, floor-to-ceiling custom cabinetry, stainless steel appliances, a wet bar, wine cooler, and custom lighting. The space blends function with beauty, making it the perfect heart of the home. Just off the kitchen, a sunlit home office with oversized windows offers a productive escape, while the adjacent richly paneled study features floor-to-ceiling built-ins, a cozy bay window seat, and elegant coffered ceilings. A custom walk-in closet on the main level adds practicality with style.<br />
<br />
Upstairs, retreat to the grand primary suite complete with a private living area, floating fireplace, expansive walk-in closet with bespoke built-ins, and a spa-inspired en-suite bath featuring marble flooring, dual vanities, and an oversized walk-in shower. Four additional spacious bedrooms, along with three beautifully appointed full bathrooms, complete the upper level.<br />
<br />
The lower level is an entertainer’s dream. Host wine tastings in your brick-walled wine cellar with extensive built-in storage. Enjoy movie nights in the private home theater or gather in the expansive rec room and game area. A fully equipped home gym rounds out this extraordinary space.<br />
<br />
Step outside to your private outdoor private oasis, complete with an expansive deck, built-in bar and grill, and unlimited room for seating and entertaining. For sports and recreation, enjoy your very own private tennis court surrounded by lush landscaping. <br />
<br />
Parking: Three-car garage with additional driveway space. |

