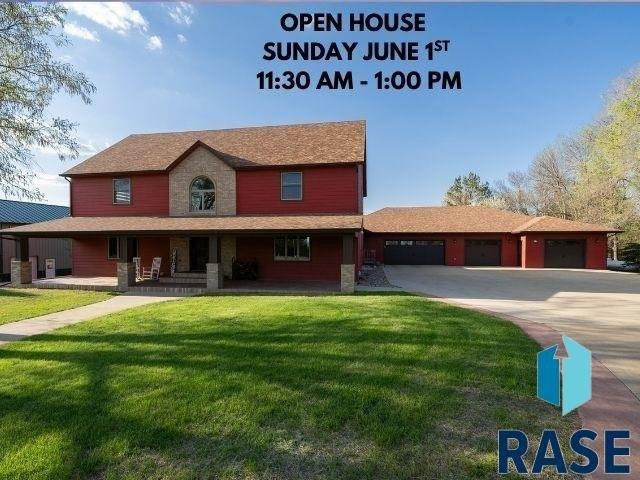| Notes: |
Luxury, Lifestyle & Legacy: A Signature Estate in the Sioux Empire Prepare to be captivated by this extraordinary custom estate—offering over 8,000+ sq ft of elegant living space, designed for those who crave space, sophistication, and seclusion. Set on 5 beautifully landscaped acres with panoramic views in every direction, this showstopping retreat features 7 bedrooms, 5 bathrooms, multiple living zones, and room to stretch out in absolute comfort. Step inside the main residence and be welcomed by gleaming hardwood floors, grand open-concept living, and premium finishes throughout. The gourmet kitchen is a designer’s dream—boasting statement green cabinetry, premium appliances, double ovens, a massive island, and striking quartz countertops. Just off the kitchen, a built-in coffee & beverage bar provides daily convenience with custom cabinetry, wine fridge, and prep sink. The formal dining room is ideal for entertaining, while a nearby study and multipurpose room offer flexibility for work, hobbies, or hosting. Upstairs, an impressive third-level loft adds square footage, perfect for a bunk room, studio, or home gym. Retreat to spa-inspired bathrooms featuring granite counters, jetted tubs, custom tile, and double vanities. Downstairs, the walk-out basement stuns with a wraparound wet bar, generous living space, and access to a hot tub patio and firepit retreat. Other feature: beneath the 5-stall garage is a core floor bunker—perfectly suited for a future home theater, secure storage, or collector's vault. Additional Amenities Include: 5-stall attached garage + expansive driveway and guest parking Lester building with finished upper-level apartment or studio Separate workshop/garage for tools, toys, or business equipment Private playground that rivals local parks Covered porches, multi-tiered decks, and mature landscaping Newer mechanicals, updated windows, and quality craftsmanship throughout Whether you're seeking a multi-generational retreat, dream hobby farm, or executive getaway, this property delivers unrivaled space, flexibility, and function. Every inch of this estate was designed for comfort and entertaining on a grand scale. Just minutes from the conveniences of Sioux Falls, yet tucked away in a peaceful country setting—this is the definition of luxury meets lifestyle. |

