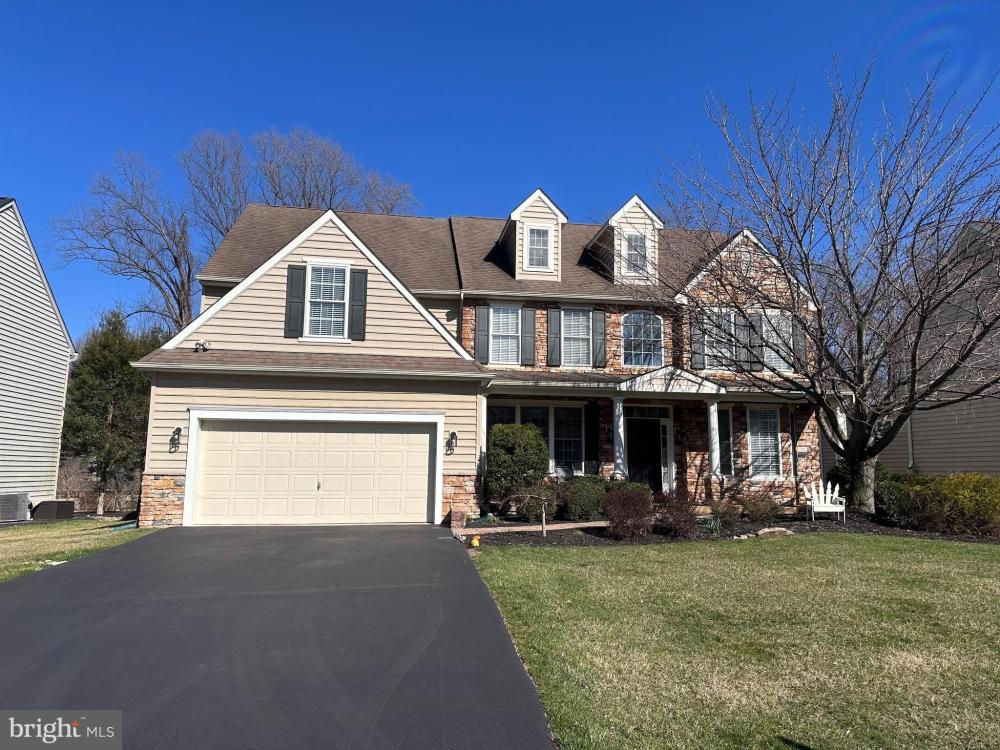| Notes: |
Beautiful traditional home in sought after Hartefeld community. Hardwood flooring throughout the 1st and 2nd floors of the house with ceramic tiles in bathrooms. 2-zoned HVAC system, 4 bedrooms, 3.5 bathrooms on nearly a third acre lot, beautifully landscaped. Curved brick walkway to extended front porch protecting door and windows, storm-door protected front door. 2-story foyer with elegant chandelier. Formal living room with walkout bay windows and crown-moldings. Dining room with crown-moldings and chair-rails. Magnificent 2-story family room with window wall, ceiling fan, gas fireplace with wood mantles, and recessed lights. Upgraded kitchen with stainless steel appliances, accent tiles back splash, granite counter-tops, vent-out hood, chef's sink, oversized center island, convenient kitchen desk area for modern living, pantry, and a butler's pantry. Breakfast room with sliding doors to elegant curved brick/stone steps to a large patio with half walls, large leveled backyard, great for entertainment. Private study room with recessed lights, large laundry room with cabinets and sink/tub. Butterflied hardwood staircase to 2nd floor. Master bedroom suite with sitting room and walk-in closets, vaulted ceiling and beautiful ceiling fan. Master bathroom with his and her vanities, large soaking tub, separate stall shower, & linen closet. All 3 additional bedrooms also have ceiling fans. Hallway bathroom with double vanities and an extra door for shower/tub and toilet w/linen closet. Extra hallway space overlooking family room & foyer making communication to downstairs easier. Beautiful glass door to basement with hardwood staircase. Thoughtfully designed basement: huge dance/exercise studio with handrail and mirror walls, TV/entertainment area, gym room with mirror walls (could be an additional bedroom), surround sound system in basement stays, full bathroom, closets, and 2 storage rooms, sump pump. 2 car garage with automatic door opener, the expandable practicing golf range can stay. Hurry! This could be your perfect new home! |

