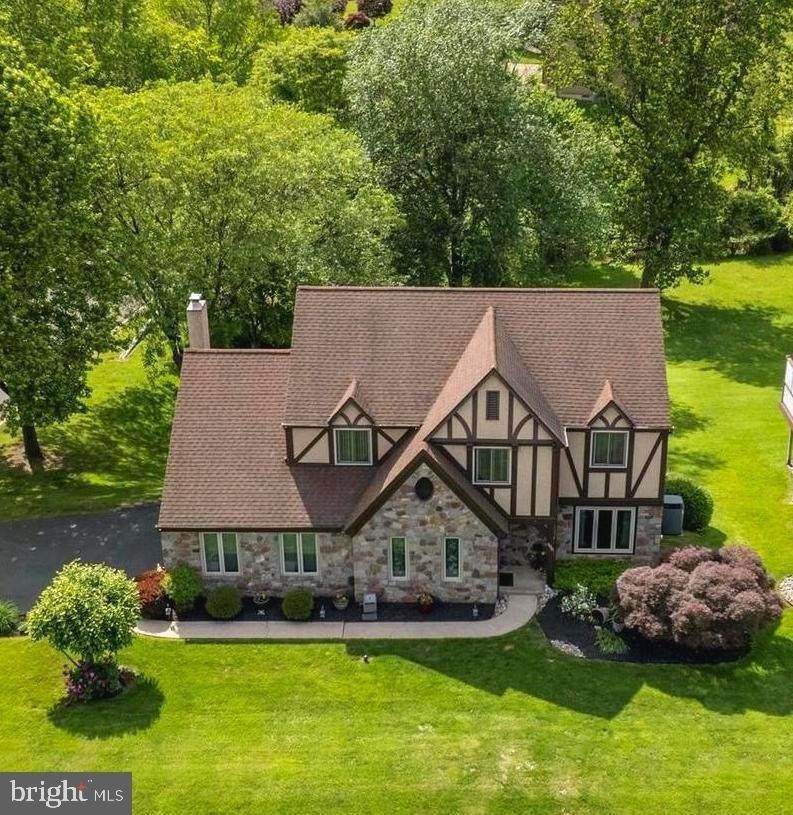| Notes: |
Welcome to this magnificent 4-bedroom, 2.5-bath Colonial nestled on a picturesque lot in the highly coveted community of Sweetwater Farms. From the moment you arrive, the home's impeccable landscaping and striking stone façade create a regal presence, setting the tone for the refined beauty within. Step into the spacious foyer, where a setback staircase invites you upstairs, while gleaming hard wood floors flow effortlessly into the formal living and dining areas. The formal living room, framed by an elegant arched entrance, is a showcase of charm, with a rustic wood plank ceiling that radiates Bucks County warmth. This inviting space opens seamlessly to the formal dining room, where matching wood ceiling planks and classic chair rail molding add timeless sophistication—perfect for elegant gatherings or intimate dinners. At the heart of the home is a custom-designed gourmet kitchen, thoughtfully crafted for the most discerning buyer. A six-seat granite island anchors the space, surrounded by an abundance of rich, natural wood cabinetry. The reverse osmosis water filtration system ensures pure, crystal-clear drinking water, while expansive windows bathe the room in natural light, dancing off the ceramic tile flooring. The adjacent family room continues the warm aesthetic with bamboo flooring and a floor-to-ceiling stone fireplace, a true focal point for cozy evenings. Wood ceiling beams and a triple window enhance the charm, creating a light-filled, relaxing retreat. From here, step outside to the elevated deck and soak in breathtaking views of the serene, tree-lined landscape. Also on the main floor, you'll find a stylishly updated powder room and a spacious laundry room that add both form and function. Upstairs, the gracious primary suite features more of that durable, eco-friendly bamboo flooring and a renovated en-suite bath, complete with ceramic tile flooring, a soaking tub, double vanity, and a glass-enclosed stall shower. The expansive walk-in closet-within-a-closet is thoughtfully designed to accommodate year-round wardrobes with ease. Three additional generously sized bedrooms share a beautifully remodeled hall bath, featuring dual sinks, a custom vanity, ceramic tile flooring, and a tub/shower combination. The finished walk-out basement offers an entire additional level of living space, perfect for entertaining, relaxing, or accommodating guests. A built-in wet bar with refrigerator enhances the functionality of this plushy carpeted, multi-purpose room—ideal as a media room or game room. French doors lead directly to the paver patio, surrounded by mature landscaping and shaded by towering trees. Don’t miss the hidden stream, a tranquil touch to this lush backyard oasis. A large, well-lit storage room provides plenty of space for seasonal items and more. This home truly leaves no stone unturned—a flawless blend of architectural beauty, thoughtful upgrades, and peaceful outdoor living. It’s truly move-in ready and waiting for you to make it yours! |

