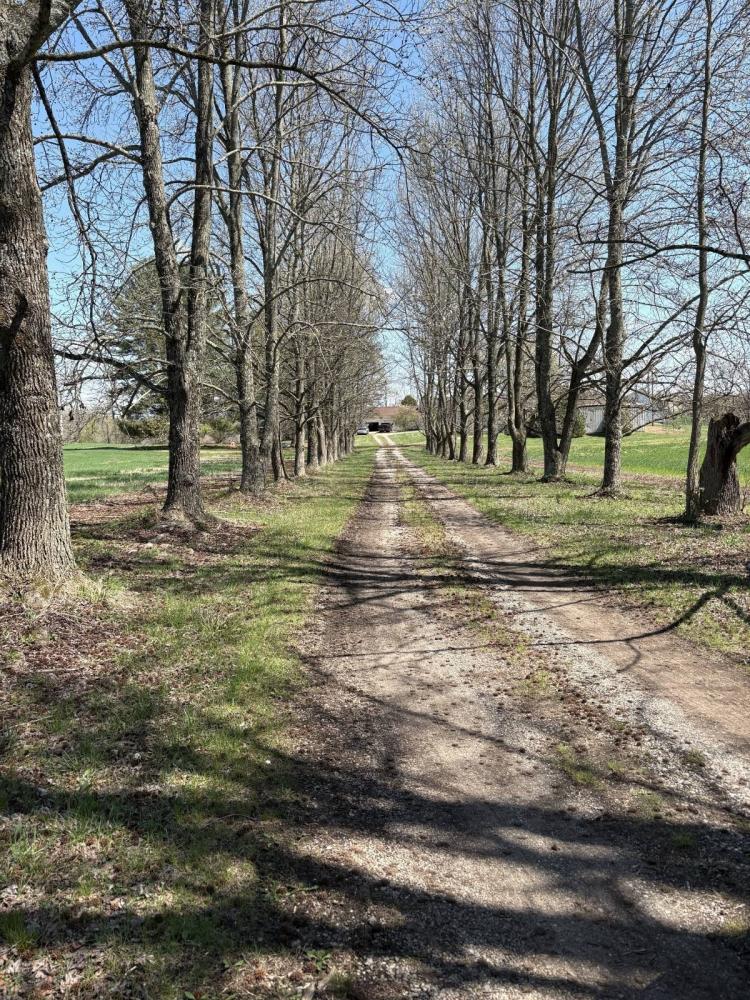| Notes: |
LOCATION, LOCATION, LOCATION 3707 Righteous Ridge Road, Waterford, Ohio A private paradise is located approximately 2 miles from the Beverly/Waterford area. Enjoy a tree lined driveway as you approach the 20 Acre site. Bounded on one side by Righteous Ridge Road and the other side by Flint Run Road, the small farm has many possibilities limited only by one's lack of imagination! The Flint Run stretch at the base of the hill provides potential income from 2 mobile home sites. One mobile site has city water, city sewer, and natural gas. The other has city water, natural gas, and a septic system. On the main acreage level fields surround the pond, house, and buildings and provide the setting for a view of neighboring hills and valleys. Privacy and close proximity to amenities create a combination that yields this rare gem's attraction. The "good bones" of this 1947 house have been expanded and upgraded through the years to yield spacious living areas. When entering the door closest to the driveway, a welcoming room opens into the 2 car-garage, lower-level stair-way, the kitchen, and a bonus room with display shelves. The formal living, dining, and kitchen follow an "open concept" plan. The sunken dining room features a wall of windows strategically placed to "wow" you with the view. The wood burning fireplace and a built-in cupboard enhance the living room décor. Sturdy wood cabinets and a pantry bound the kitchen area. Two bedrooms, an office/den, full bathroom, and additional room with an outside entry door complete the main floor layout. Some of the house upgrades through the years include vinyl siding, replacement windows, new gas F.A. furnace and whole house air conditioning. Hardwood, carpet, vinyl, ceramic tile, and brick as floor coverings and drywall, pine, brick, and wallpaper for walls provide a welcoming charm as you proceed through the main level of the main floor. Lower level has a laundry area in an unfinished room, full bathroom, spacious finished family/entertaining room, and a large finished room used as a bedroom by the former owner. Public water, natural gas, septic tank and leach bed. House also has electric baseboard heat. A 53' X44" pole barn and another pole building (28 X 64) expand the possibilities for this 20 Acre mini-farm. Flat fields and a pond provide a serene out-of-doors atmosphere. Minerals pass to new owner. Location, move-in ready house, spacious out buildings, and additional income create a "must see" on this one! $480,000. |

