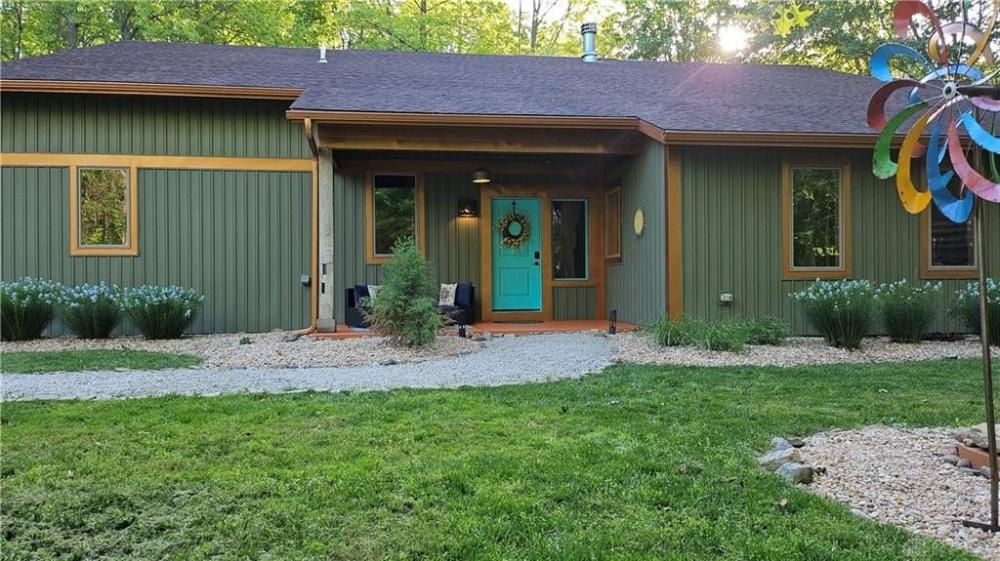3161 Lincoln Road
Waynesville,
OH
45068
Property Details
| List Price: |
$649,333 |
| Beds: |
3 |
| Baths: |
Full: 2 |
| Status: |
Active |
SqFt: |
1874 Square Feet |
| Agency: |
Bella Realty Group |
| Agency Phone: |
(937) 760-1308 |
Description/Comments
| Lot Size: |
5 acre(s) |
| Property Type: |
Residential-Single Family Residence |
| Year Built: |
2016 |
| Notes: |
A rare opportunity to live steps away from the adventures of Caesars Creek. Just walk to the Fossil Field, the Horseshoe Falls Trail, and the Gorge. Explore hiking, archery, boating, horse trails, fishing, biking, and more in minutes. This unique home is nestled in the woods, nearly 1,100 feet back on 5.499-acres located on a dead-end road with only 4 other homes. Enter the front gate to pass the meadow with gardens of lemon balm, elderberries, and spearmint and a Geodesic Dome Greenhouse with irrigation drip system. The lane winds through the trees and wildlife. Truly, a nature lover's dream. Plenty of parking surround the house, barn and shed. The barn has electric, workshop, walk-up attic, and nearby 50-amp RV outlet. And there's another multi-use building with electric. The exterior character will grab your attention as the porch warmly welcomes you to this one-of-a kind home. Inside custom touches of care and love capture the natural beauty much like you find in the land. The restored maple floor is from the original Crayon Factory in Sandusky, Ohio. The entry has a tailored storage bench. The 2-story great room has a stone, wood-burning fireplace and a wall of windows filled with natural light and nature views. Screen doors were designed for the Pella patio doors. A professionally installed forest-themed kitchen features ample cabinet space, a walk-in pantry, an apron sink, a sycamore branch light and a Dutch style back door. The stove and the brand-new KitchenAid refrigerator and dishwasher stay. The owner's suite has a built-in headboard with lights and patio doors to a sunroom. Its bath has double sinks set in a live edge slab counter, a storage cabinet, and a natural slate walk-in shower room with double shower heads, towel racks, and a free-standing tub. All bedrooms have custom closets, with loft beds in hall bedrooms. The hall bath has a whiskey barrel sink and penny designed floor. A covered bar area and a patio spans the back for outdoor entertaining. |
| MlsNumber: |
-- |
| ListingId: |
933580 |
Estimate Your Monthly Payment
| Listing Provided By: |
Bella Realty Group, original listing |
| Phone: |
(937) 671-8555 |
| Office Phone: |
(937) 760-1308 |
| Agent Name: |
Michael H. Moler ,Jr |
| Disclaimer: |
Copyright © 2025 Dayton Realtors. All rights reserved. All information provided by the listing agent/broker is deemed reliable but is not guaranteed and should be independently verified. |

