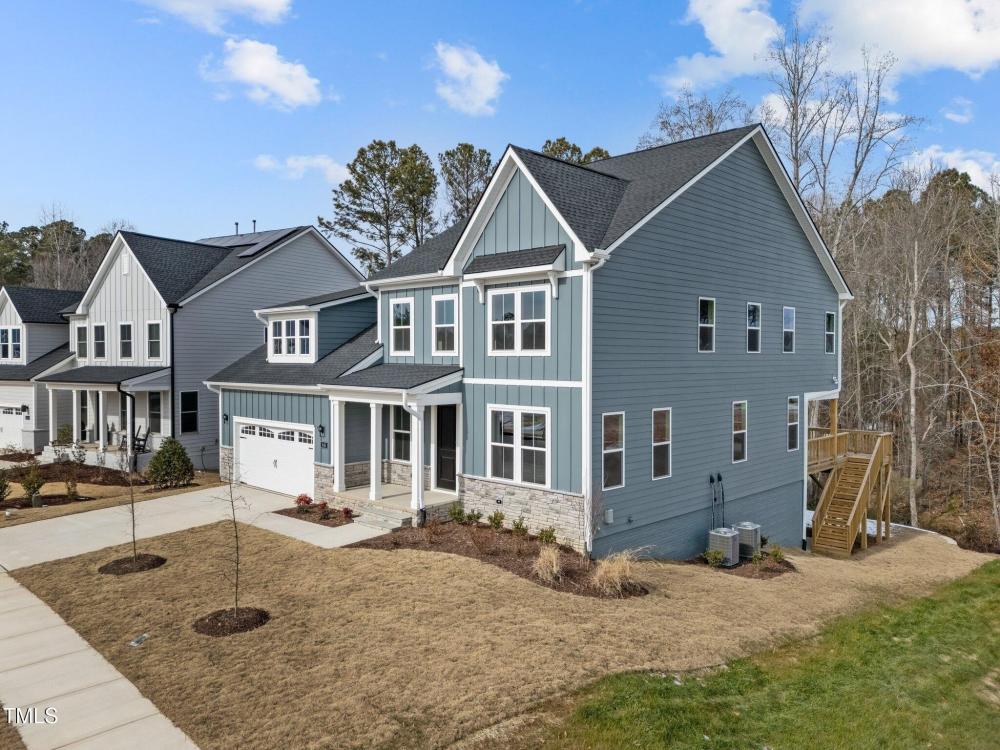| Notes: |
Designed for potential, waiting for the finishing touches that make it yours. Welcome to a luxury home unlike any other, located in the highly sought-after Knightdale Station community, this home is built for both sophistication and efficiency. Boasting over 4000sqft of finished living space with an additional 1800+ sqft of plumbed basement space, this five-bedroom, four-and-a-half-bath masterpiece is truly a blank canvas waiting for your personal touches! Designed with luxury, comfort, and functionality in mind, this home is prewired for speakers and security, offering modern convenience at every turn. A Gourmet Kitchen Designed to Impress: At the heart of the home is the chef-inspired gourmet kitchen, featuring gorgeous quartz countertops, upgraded cabinetry, a striking custom tapered hood over gas cooking, and under-cabinet lighting that adds the perfect touch of ambiance. Expansive Living Spaces for Work, Play & Entertaining: The expansive living room is an entertainer's dream, flowing seamlessly to the extended, 18x18 deck, prewired for two speakers—perfect for outdoor dining or relaxing under the stars. A dedicated office space allows for productivity without sacrificing comfort. A True Owner's Retreat: Escape to the owner's suite, a haven of tranquility featuring two dressing room-sized closets, double vanities, a luxurious soaking tub, and a frameless glass-enclosed walk-in shower. Versatile Living with a Main-Level Suite: The main level also includes a private in-law, au pair, or guest suite with a full bath, offering flexibility for multi-generational living or hosting guests with ease. Loft, Basement & Outdoor Space - Endless Possibilities: Ascend the wood staircase to a loft, perfect for a second living area, home gym, or media room. The fully plumbed 1800+ sqft basement with windows provides limitless opportunities—whether you envision a game room, home theater, or additional living quarters. Outside, a 80'x10' concrete patio extends your outdoor living space, making it ideal for entertaining or relaxation. Ease of commute to beaches, airport or mountains, area shopping, entertainment and dining. A home this extraordinary won't last long! The possibilities are endless, and it's waiting for you to bring it to life!<br />
<br />
📞 Schedule your private tour today! |

