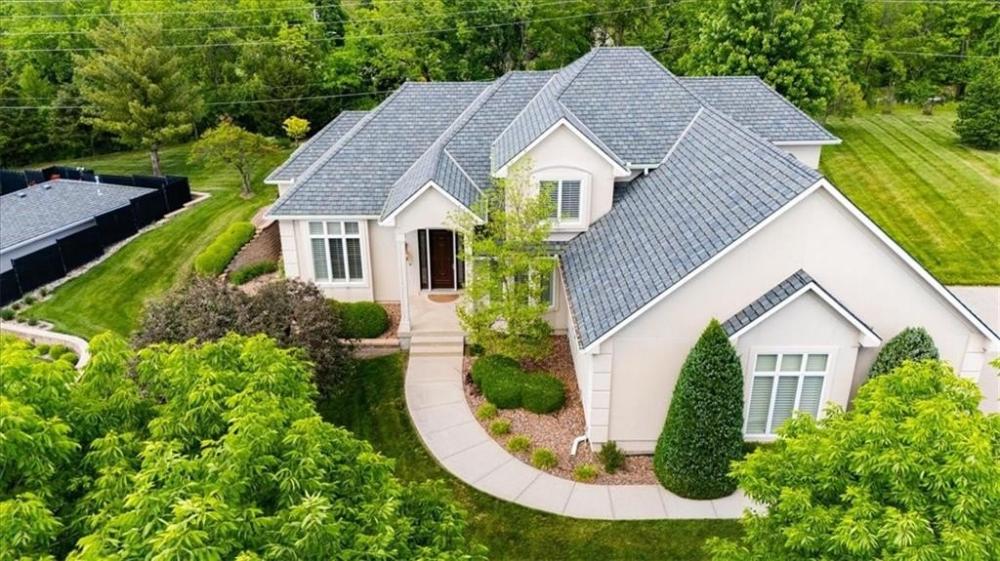| Notes: |
Welcome to this beautifully designed home in the sought-after Sunridge Estates of Blue Springs, offering over 5,500 square feet of elegant living space with four bedrooms and four and a half baths. From the moment you step inside, soaring ceilings and expansive floor-to-ceiling windows create a light-filled and open atmosphere, ideal for both entertaining and everyday living. The formal living room flows seamlessly into the dining area, with custom millwork, wood floors throughout the main floor, and built-in cabinetry add warmth and sophistication. The spacious kitchen, featuring cherry cabinets, granite countertops, a large walk-in pantry, and high-end appliances, including a Viking refrigerator, range, and warming drawer. The adjoining hearth room offers cozy charm and views of the private, wooded backyard. Step outside to enjoy the covered deck, walkout patio, and stone pathway, all perfect for gatherings or peaceful relaxation. The main-floor primary suite is a true retreat with a luxurious bathroom that includes dual vanities, a sun-soaking tub, generous countertops, and an expansive walk-in closet. A full laundry room just off the kitchen features ample cabinetry, a sink, and easy access to the oversized three-car garage, which boasts extra-deep bays and towering ceilings.<br />
<br />
Upstairs, you’ll find three additional bedrooms, two connected by a Jack and Jill bath, and a third with its own private en-suite and walk-in closet. The finished lower-level daylight basement offers tall ceilings, a gas fireplace, full wet bar with dishwasher and wine fridge, a full bath, and ample space for entertaining. The unfinished section provides substantial storage with built-in shelving and 12-foot ceilings. Additional features include dual HVAC systems (newer), two 50-gallon water heaters, plantation shutters on all front-facing windows, and a 50-year roof installed in 2019. This home offers a rare combination of elegance, function, and comfort in a prime location. |

