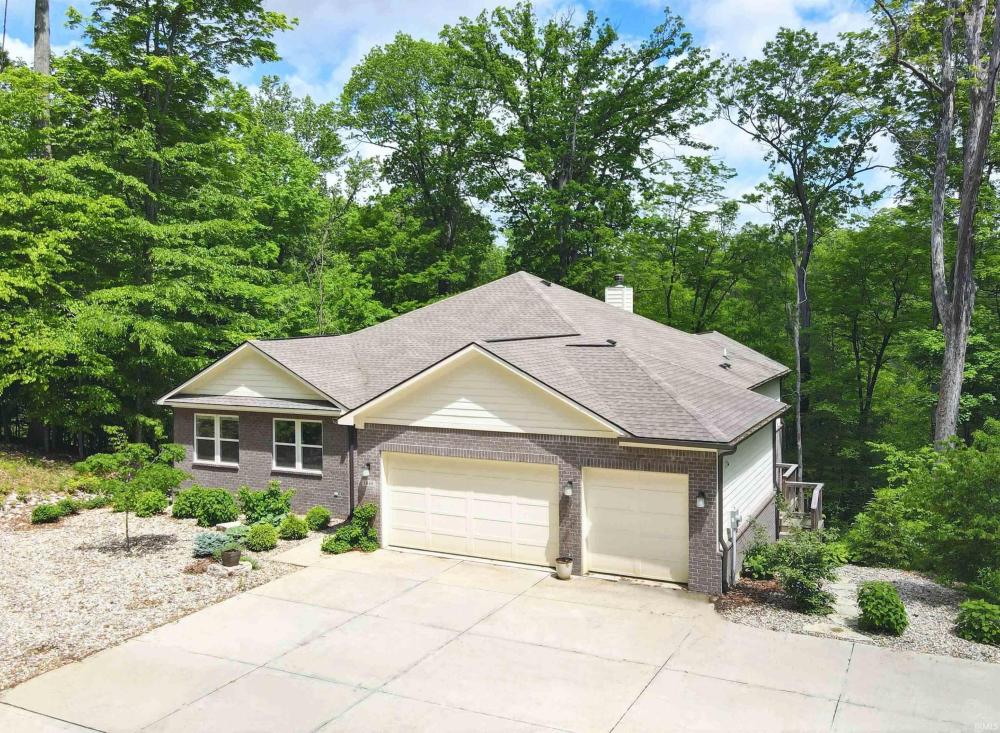baths: Full: 3, ½: 1 bathdetails: Array
(
[0] => Full: 3
[1] => ½: 1
)
1
1846 E Cumberland Terrace
Martinsville
IN
46151-5937
USHUD.com property -
Agency: The Indiana Team LLC
Agency Phone: (812) 961-8000
Case Number: 3yd-BMLSIN-202518067
Property Status: Active
List Price: 799,000
https://ushud.com//homes/indiana-foreclosures/morgan/martinsville/1846-e-cumberland-terrace
1846 E Cumberland Terrace
Martinsville,
IN
46151-5937
Property Details
| List Price: |
$799,000 |
| Beds: |
5 |
| Baths: |
Full: 3, ½: 1 |
| Status: |
Active |
SqFt: |
3736 Square Feet |
| Agency: |
The Indiana Team LLC |
| Agency Phone: |
(812) 961-8000 |
Description/Comments
| Lot Size: |
0 acre(s) |
| Garage: |
Garage |
| Property Type: |
Residential-Single Family Residence |
| Year Built: |
2020 |
| Notes: |
Experience refined lakefront living in this meticulously crafted contemporary home, nestled in the picturesque Foxcliff North Estates community. Designed with both elegance and durability in mind, this residence showcases superior construction, including reinforced supports, oversized footers and premium materials throughout. Expansive windows invite stunning seasonal views of the tranquil lake and surrounding woodlands. The open-concept interior features a dramatic floor-to-ceiling hand-laid stone wood-burning fireplace, setting the tone for the home's warm sophistication. The adjacent gourmet kitchen is a chef's dream, featuring: custom cabinetry; a striking white subway tile backsplash; a spacious island with seating; sleek exterior vented exhaust hood; induction stove and quartz countertops. In addition, a well-appointed butler's pantry includes a built-in oven, microwave, wine refrigerator and an additional sink for seamless entertaining. The main level offers two generously sized bedrooms, a versatile den and a serene primary suite with two walk-in closets and a spa-inspired ensuite bath complete with a soaking tub, glass-enclosed walk-in shower and dual vanities. Thoughtful touches throughout , which include: designer lighting; white oak flooring throughout main floor; a screened deck ideal for enjoying peaceful outdoor moments; and a laundry room with a utility sink and pet washing station add further convenience and charm. Downstairs, the walkout basement with soaring 9-foot ceilings and a solid poured concrete foundation offers an additional 1,281 square feet of finished living space. It includes two more bedrooms, a large family room, and a flexible bonus area perfect for a home gym, studio or media room. Home has tons of storage space and a large 3-car garage. Plus, the private lakefront lot provides the potential for a future dock. As a resident of Foxcliff, you'll enjoy access to exceptional amenities including a Tudor-style clubhouse, Olympic-size swimming pool, tennis courts, ball field, golf course, and four peaceful lakes. Whether you're looking for a full-time residence or a retreat-style getaway, this extraordinary home delivers timeless comfort, luxury and natural beauty. |
| MlsNumber: |
-- |
| ListingId: |
202518067 |
Estimate Your Monthly Payment
| Listing Provided By: |
The Indiana Team LLC, original listing |
| Phone: |
(812) 679-8337 |
| Office Phone: |
(812) 961-8000 |
| Agent Name: |
Pilar Taylor |
| Disclaimer: |
Copyright © 2025 Bloomington MLS, Inc. All rights reserved. All information provided by the listing agent/broker is deemed reliable but is not guaranteed and should be independently verified. |

