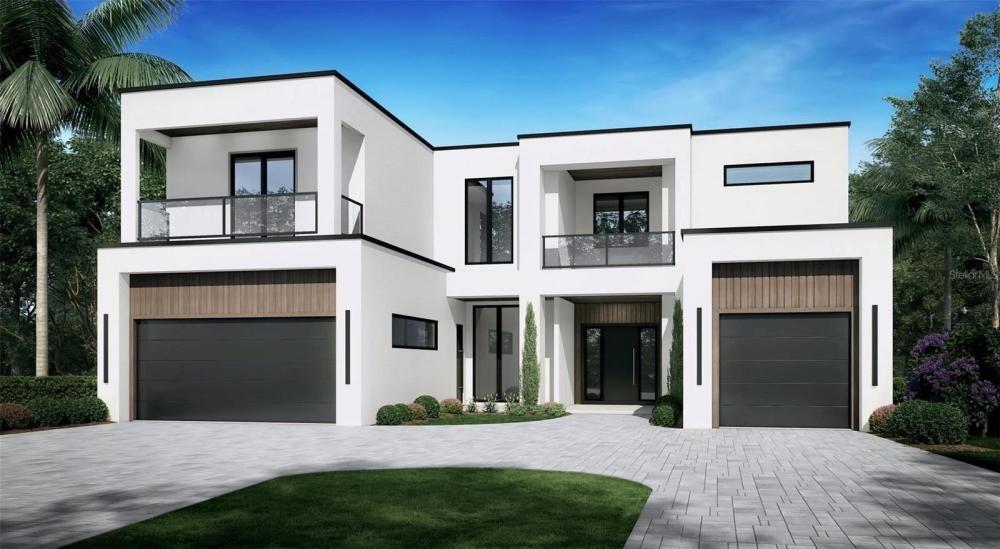| Notes: |
Under Construction. Absolutely Stunning Modern Masterpiece in the heart of Palma Ceia one house away from the infamous Palma Ceia Golf Course. Brand New Construction built by Luxury Home Builder BayWalk Custom Homes. Abounding in Luxury, Style, and design, this home sits on an expansive 75x150 lot (11,250 Sq Ft) and boasts just under 6500 sq. ft with 5 Bedrooms, 5.5 Bathrooms, 3 car garage, Elevator, 24 Ft Ceiling in your Grand Foyer, Office, Game Room, and much more. With superior quality and craftmanship, this home will amaze you with its gorgeous high-end finishes and open floor plan. 2 Car Garage home is a true one of a kind. The first floor features a large guest suite with private bath, office/den, formal dining room, and a spacious gourmet kitchen with a large island and walk-in pantry, Thermador stainless steel appliances, 60" built-in fridge & range w/double oven, marble countertops, and adjacent spacious Breakfast nook. The kitchen opens to the grand family room featuring a gas fireplace, Pocket sliding glass doors offering plenty of natural light leads out to your spacious lanai with outdoor kitchen. In addition, Functional mudroom as you enter from the garage with a secondary laundry room. Upstairs, you will find an open loft area, large game room with additional half bath, 3 secondary bedrooms each with their own private bathrooms and walk in closets, a lavish master suite complete with a large master bath, including a free-standing bathtub, shower with rain-head and a very generous his and hers walk-in closets. Upstairs also has your large Laundry room with cabinetry and sink. Some of the features include large plank wood floors throughout, beautiful 42-inch wood cabinetry, 10ft Ceilings, Marble, and so much more. Act soon to add your personal touches. |

