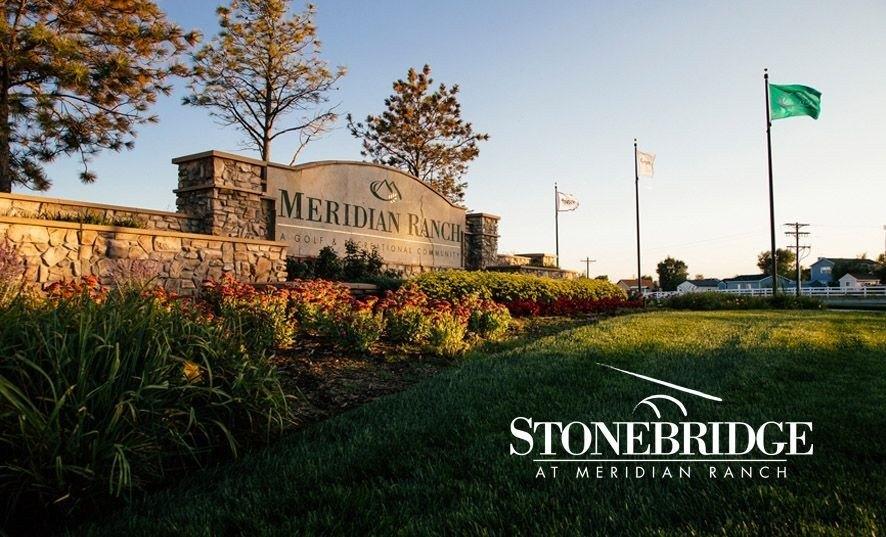11056 Coastal Hills Lane
Peyton,
CO
80831
Property Details
| List Price: |
$579,723 |
| Beds: |
3 |
| Baths: |
Full: 2, ½: 1 |
| Status: |
Active |
SqFt: |
1911 Square Feet |
| Agency: |
Campbell Homes |
| Agency Phone: |
|
Description/Comments
| Lot Size: |
0 sqft |
| Property Type: |
Other-Other |
| Year Built: |
-- |
| Notes: |
Part of our Blue Sky series, this stylish, mid-century modern home offers an open plan with a spacious great room and dining room, kitchen with island and walk-in pantry, a powder room on the main level and the primary bedroom suite on the upper level.. Also on the upper level is a loft/flex space and two additional bedrooms. The loft/flex space has the option of being another bedroom. There is an optional fireplace in the great room for cool evenings, and a 10x10 patio to enjoy warmer days. Other options include a 3rd car garage and the optional basement finish adds an additional 1-2 bedrooms, a rec room and an additional bathroom. Square footage on this plan ranges from 1,911 to 2,785, with 3-6 bedrooms and 2.5-3.5 bathrooms. Starting under $430k, this home offers quality construction and finishes at an exciting price! |
| MlsNumber: |
-- |
| ListingId: |
2910472 |
Estimate Your Monthly Payment
| Listing Provided By: |
Campbell Homes, original listing |
| Phone: |
(719) 418-3969 |
| Agent Name: |
Roxanne Nice |
| Disclaimer: |
Copyright © 2025 DRB Group (BDX). All rights reserved. All information provided by the listing agent/broker is deemed reliable but is not guaranteed and should be independently verified. |

