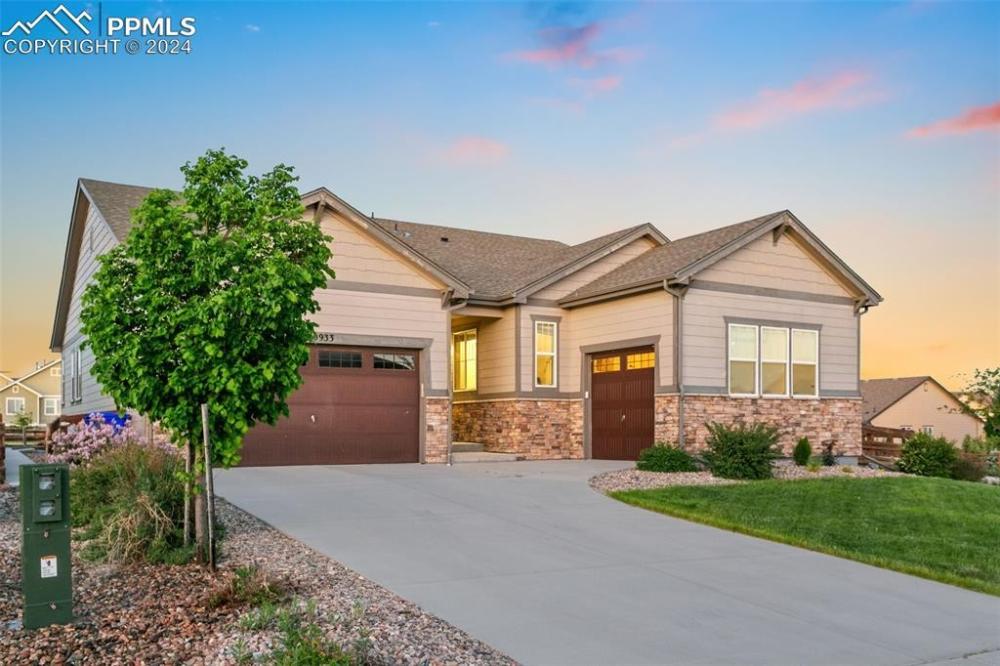10933 Torreys Peak Way
Peyton,
CO
80831
Brandon Burnett with Better Homes and Gardens Real Estate Kenney & Company,
original listing - (719) 550-1515
Property Details
| List Price: |
$748,000 |
| Beds: |
6 |
| Baths: |
Full: 2, ¾: 1 |
| Status: |
Active |
SqFt: |
4504 Square Feet |
| Agency: |
Better Homes and Gardens Real Estate Kenney & Company |
| Agency Phone: |
(719) 550-1515 |
Description/Comments
| Lot Size: |
0 acre(s) |
| Garage: |
Garage |
| Property Type: |
Residential-Single Family Residence |
| Year Built: |
2013 |
| Notes: |
One-of-a-kind 6-bedroom 3-bathroom rancher on a large corner lot with a finished basement and your own home theater room! Features include a gourmet kitchen with an island, large walk-in pantry, stainless steel appliances with a double oven. Large living room with gas fireplace and built in surround sound. Master bedroom features a large 5-piece bathroom, large walk-in closet, separate tub and shower, slate floors, and granite countertops. Large dining area off of kitchen with walkout access to the backyard of your dreams. Additional 2 bedrooms and study on main level. The main level also includes private full bath with tile floors and shower surround with marble countertops and onyx backsplash. All doors are 8 feet on main level, Natural wood flooring throughout the dining, kitchen, living room. Basement features include a large wet bar with full-size refrigerator, wine fridge custom cabinets, onyx countertops and in-ceiling speakers. a private theatre room with a 145-inch theater screen with 7.3 surround sound for an awesome movie/tv experience. Built-in speakers throughout so you will never miss a beat. The 3 additional bedrooms in the basement all include large walk-in closets. Enjoy your summers in your own backyard oasis which includes low-maintenance artificial turf, a fire pit, large composite deck, and a custom concrete patio with a built-in hot tub insert. A seperate concrete slab on the side is set up for a shed. Additional features include high efficiency furnace and a/c, humidifier and 3 car garage. This large ranch plan is over 4600 square feet. This community includes a Club House, a Golf course, fitness center, outdoor swimming pool and a huge outdoor patio! You will not find anything like this in the area so schedule a showing today! |
| MlsNumber: |
-- |
| ListingId: |
8091603 |
Estimate Your Monthly Payment
| Listing Provided By: |
Better Homes and Gardens Real Estate Kenney & Company, original listing |
| Phone: |
(719) 337-0768 |
| Office Phone: |
(719) 550-1515 |
| Agent Name: |
Brandon Burnett |
| Disclaimer: |
Copyright © 2024 Better Homes and Gardens Real Estate. All rights reserved. All information provided by the listing agent/broker is deemed reliable but is not guaranteed and should be independently verified. |

