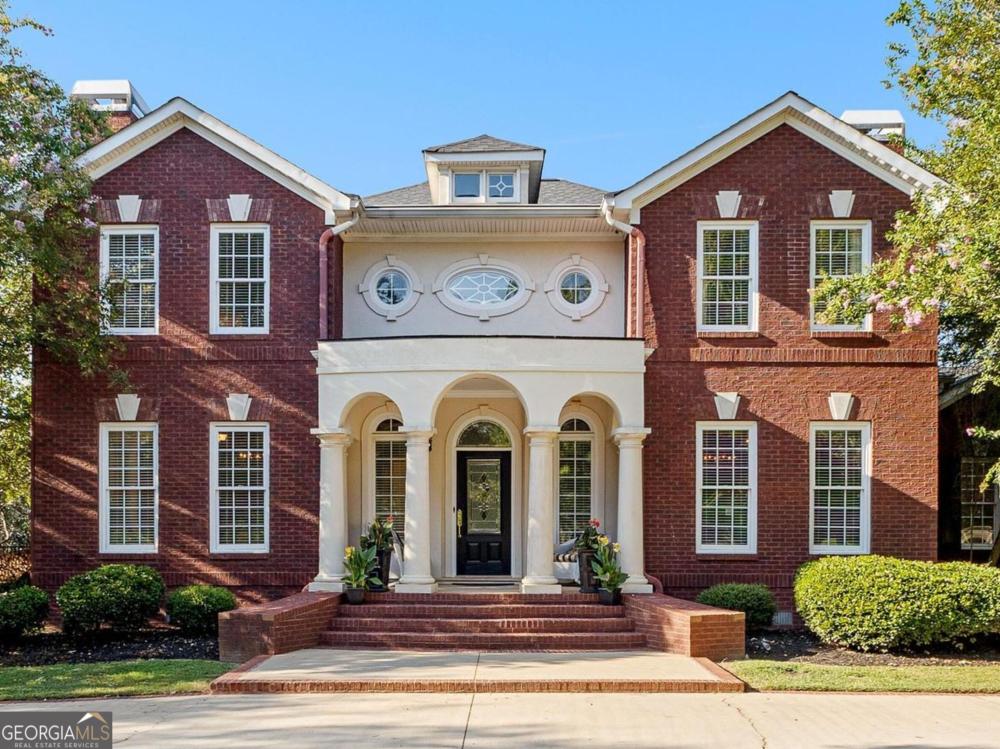| Notes: |
Welcome to this spectacular full-brick estate with over 9,000 sqft of elegance and comfort, with an elevator to easily access all floors and almost 6 acres of land to enjoy, including a pool, pond and baseball field. The grand two-story foyer welcomes you with a leaded front door, barrel ceiling, and grand staircase, leading you to an open and spacious layout. The formal living room includes a marble-surround wood-burning fireplace and detailed moldings, with a parlor area that's ideal for a piano or sitting room. The banquet-sized dining room also boasts a wood-burning fireplace and connects to an adjoining parlor with marble flooring and custom built-ins. The kitchen is equipped with gorgeous countertops, recessed and under-cabinet lighting, an induction cooktop, Jennair griddle, and breakfast bar. A large pantry with a built-in desk provides ample storage, while the breakfast area offers beautiful views of the pool and lake. The enclosed, heated, and cooled side porch is a versatile space, perfect for a caterer's kitchen or even a dog bath. The expansive owner's wing is a private retreat, featuring a 4-cross vaulted ceiling, a see-through gas log fireplace, and a luxurious bath with marble flooring, a soaking tub, an oversized shower, a laundry room and two custom walk-in closets. The adjoining sitting room with a coffee bar and fireplace adds a touch of luxury to your daily routine. The sunroom includes a vaulted ceiling, ceramic tile floors, and a Gunite hot tub. Upstairs, you'll find four spacious bedroom suites, each with custom built-ins, walk-in closets, and access to their own vanities and a shared bathroom. A fully paneled office with custom bookcases offers a quiet workspace with beautiful views, while a second full-sized laundry room adds convenience. The renovated terrace level features a complete in-law suite, with new travertine floors, living room, kitchen with breakfast bar and dining area, a full bathroom, as well as a bedroom with en-suite bathroom. Outside, enjoy the 3-car attached garage via covered breezeway, saltwater pool, fully stocked lake, and even a private baseball field-perfect for family activities and entertaining guests. The tranquility of country life is less than 10 minutes away from shopping and restaurants. Seller is a licensed agent. |

