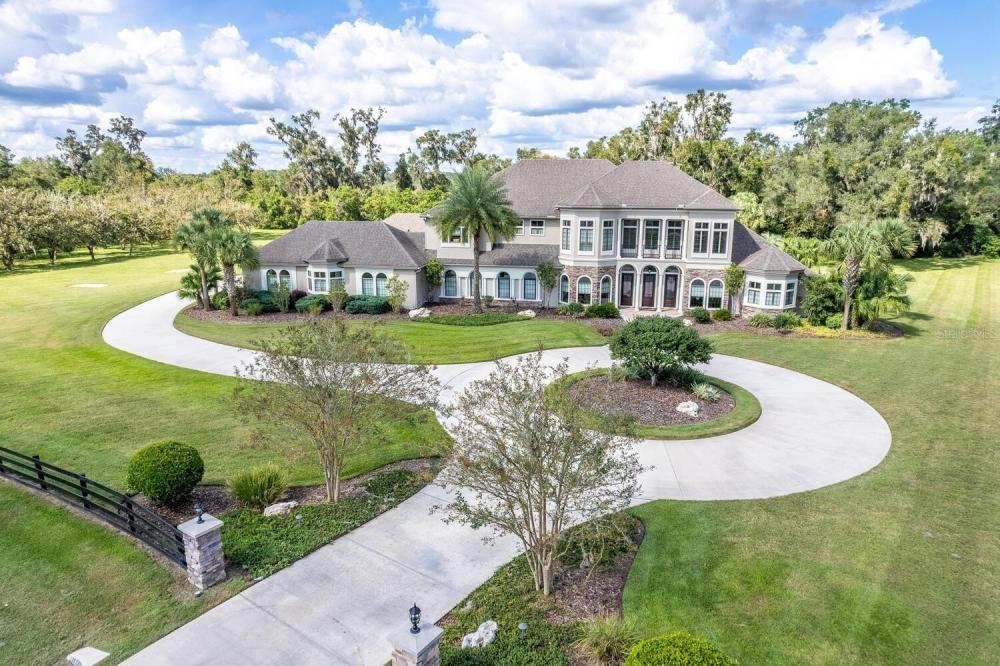| Notes: |
Welcome HOME to PERFECTION!<br />
This magnificent 6 bedroom, 2 office, 7 bathroom custom-built by Mark Warring on a park-like estate is set on 5 pristine acres in the exclusive gated community of The Grove. With only 24 homesites, this elite neighborhood provides an unparalleled standard of luxury living, just minutes from Gainesville.<br />
<br />
Walk up the brick paver entry to a meticulously designed estate for both grand entertaining and comfortable family living. This expansive manor exudes excellence at every turn. The main house has 5 spacious bedrooms, formal living and dining rooms, chef's kitchen, 2 home offices, game room, theatre & a huge upstairs 2nd game room/playroom. Beautiful arched windows abound. The home also includes an attached main level apartment w/1 bedroom, 1 bathroom, kitchen, great room, laundry, its own dedicated garage, and private entrance, accessed through the pool area. The main-level primary suite is flooded with natural light and features elegant crown molding, intricate ceiling details, a cozy gas fireplace, and a custom-designed his and her walk-in closet. The spa-inspired bathroom is complete with split vanities, a luxurious soaking tub, & private shower. A second spacious bedroom is also on the main level.<br />
<br />
The 2nd floor offers 3 en-suite bedrooms, including one with a private balcony overlooking the front of the home featuring a great view of a majestic Live Oak. Two other bedrooms have beautiful window seats with delightful views of the property. All 5 bedrooms in the main home come with a dedicated bathroom & walk-in closet! The upper level also includes a spacious game area loft, storage rooms & a serene balcony off the bonus room overlooking the pool area.<br />
<br />
At the heart of the home lies an oversized chef’s kitchen—a culinary masterpiece w/stunning granite countertops, custom cabinetry, high-end stainless-steel appliances, oversized island, 6 burner gas range, 2 ovens, 2 dishwashers, 2 sinks, a large walk-in pantry, an eat-in dining area, & a built-in desk workstation. This kitchen is designed for culinary excellence and opens to the spacious family room with a soaring ceiling.<br />
<br />
Additional luxury features include a private home office + another office not included in the bedroom count, a formal dining room, a dramatic foyer with soaring 20+ ft cathedral ceilings, a formal living room, and a two-story family room complete with entertaining bar & wine refrigerator, a fireplace & a cathedral ceiling that seamlessly connects to the lanai. Entertainment options abound, with a dedicated game room & a state-of-the-art media room equipped w/movie theater screen & A/V technology.<br />
<br />
Beautiful wood floors grace the main living areas, adding warmth & sophistication throughout. Home also features central vacuum, tankless water heaters, & a two-sided (see-through) fireplace in the game room/pool area! The exquisitely landscaped grounds are highlighted by majestic Live Oak & chestnut trees and enhanced by premium Entropics lighting. The resort-style heated pool and spa, complete with a summer kitchen, provide the perfect setting for outdoor entertaining. The estate also includes a 3-car garage, an additional 2-car garage, and a sprawling driveway ideal for activities such as pickleball, along with plenty of green space and a gas fire pit for outdoor enjoyment. Save money with CLAY ELECTRIC! Located just minutes from local area shopping, restaurants, hospitals, nature parks and trails. Welcome HOME to The Grove! |

